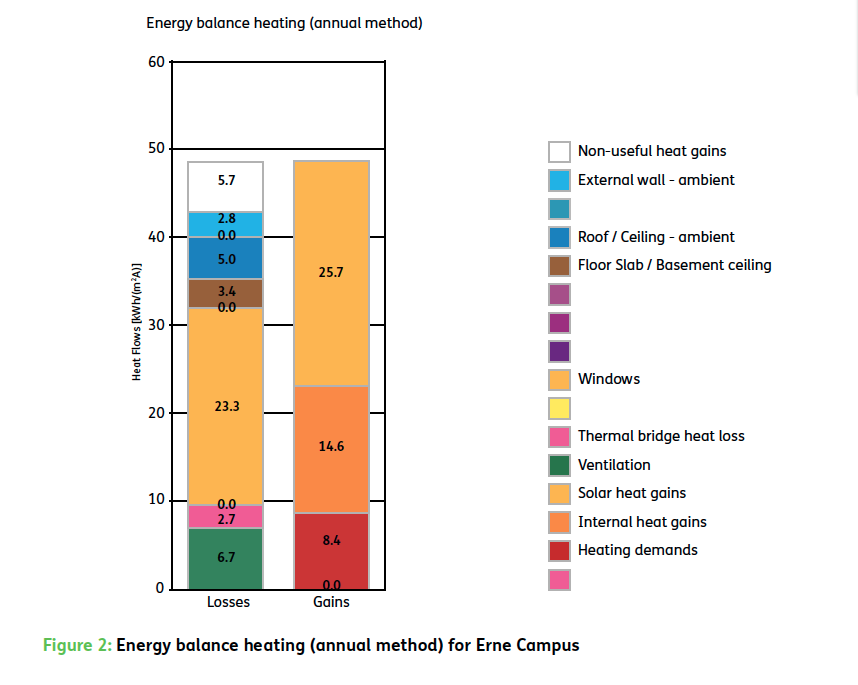Erne Campus - A Passivhaus Premium Building

Background
As Passivhaus continues to gain popularity both in the UK and Europe, some projects are pushing boundaries beyond the original Passivhaus standard to meet net-zero targets. In addition to the established ‘Passivhaus Classic’, there are now ‘Passivhaus Plus’ and ‘Passivhaus Premium’ standards which include the use of renewable energy in the certification assessment.
South West College (SWC) is at the heart of the community in Tyrone and Fermanagh. The College has campuses in Cookstown, Dungannon, Enniskillen and Omagh. It employs 900 staff and has a £41m annual budget, making it a major contributor to the local and regional economy.
The new Erne Campus officially opened last year, replacing the existing campus constructed in 1971. With a poor energy efficiency rating (band 'D') it needed around 100,000 litres of oil per year for heating alone (equivalent to 152 kWh/m2/year) costing around £51,000 per year.
 Erne Campus - Passivehaus Standards
Erne Campus - Passivehaus Standards
The Erne Campus, designed by Hamilton Architects, is the first educational building worldwide to achieve the highest international standard in environmental constructions – PassivHaus Premium, ranking it alongside prestigious buildings such as the Apple Campus 2 in terms of sustainable innovation and design.
It is also the first Passive House Premium project in the UK, continuing its commitment towards sustainability, initiated by the CREST Pavilion in Enniskillen, which was the first Passivhaus Certified Educational building in the UK in 2016.
The campus also won the Public Sector Project Design Stage Award at the prestigious BREEAM Awards in 2021.
Predicted Performance
| old campus | new campus | |
|---|---|---|
| Heat demand | 152 kWh/m2/year* | 8.4 kWh/m2/year |
| Cost | £51,000 | £6,037.08 |
*Oil burning 100,000L/year
The site had a south-facing former hospital. The concept was to design a contemporary lightweight transparent building facing south, with a solid North/East/West wrap-around elevation with blue brick panels and triple glazing.
PassivHaus Features at Erne Campus
- Thermal Envelop (floor, wall and roof insulation)
- Thermal Bridging Mitigation (structural)
- Window Glazing
- Airtightness
- MVHR (Heat Recovery Ventilation – both mechanical and natural)
- Sub Soil Heat Exchange
- Heating System – a combination of a bio-oil micro-CHP and water heat pump technology
- Renewables – 2600m2 solar photovoltaic system (520kwp)
- Energy Storage – 460Kwh battery storage
- Overheating – Best Practice (PHPP limit 876 hours above 25oC; Erne Campus has a maximum of 228 above 25oC)
Both the South West College and CREST Centre offer Passive House training services in Northern Ireland, which will help to promote Passive House and remove barriers to its application.
This new campus building represents an excellent international demonstration of how to successfully implement a cost-effective nearly zero energy building (nZEB) using passive-house design principles and renewable energy.

